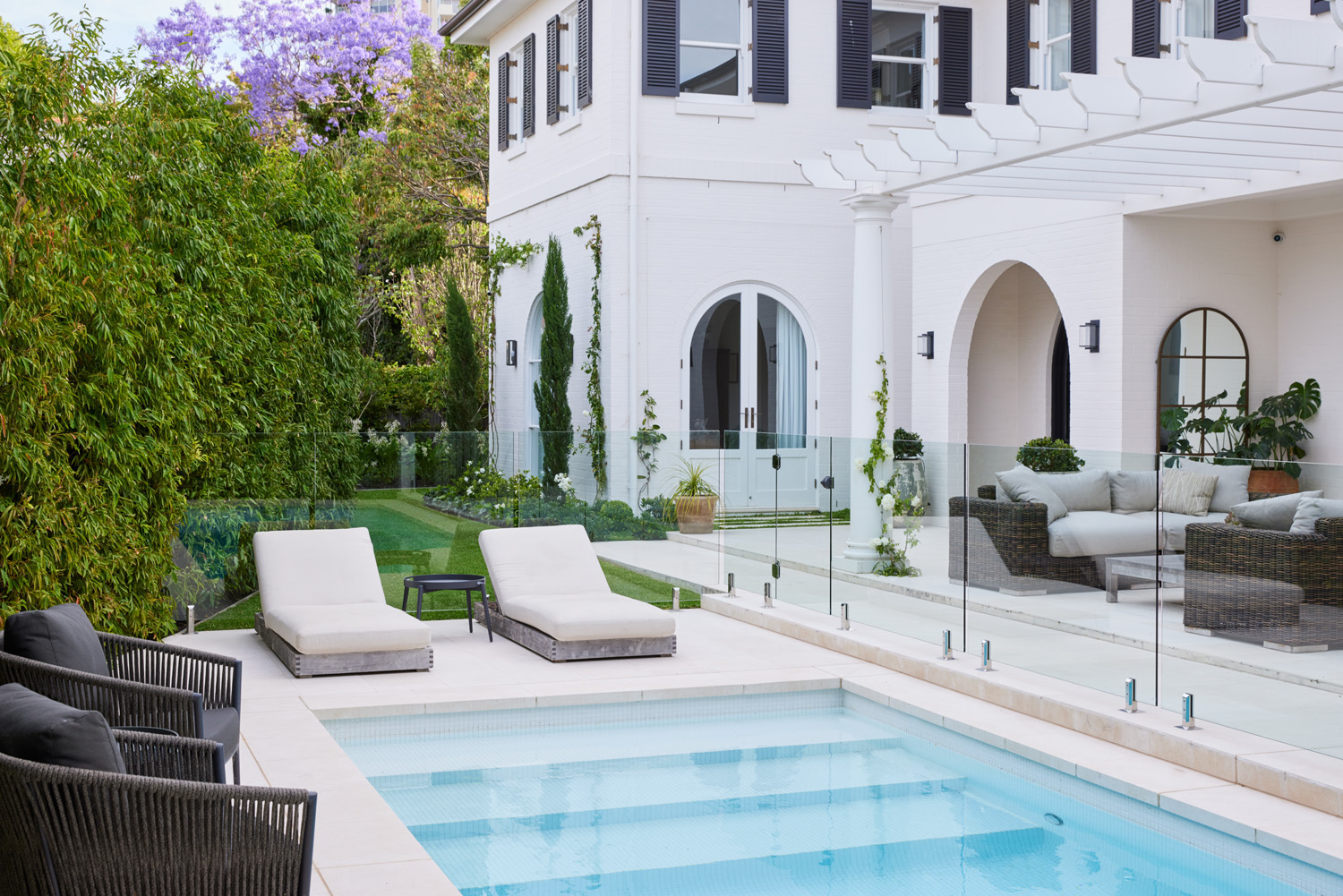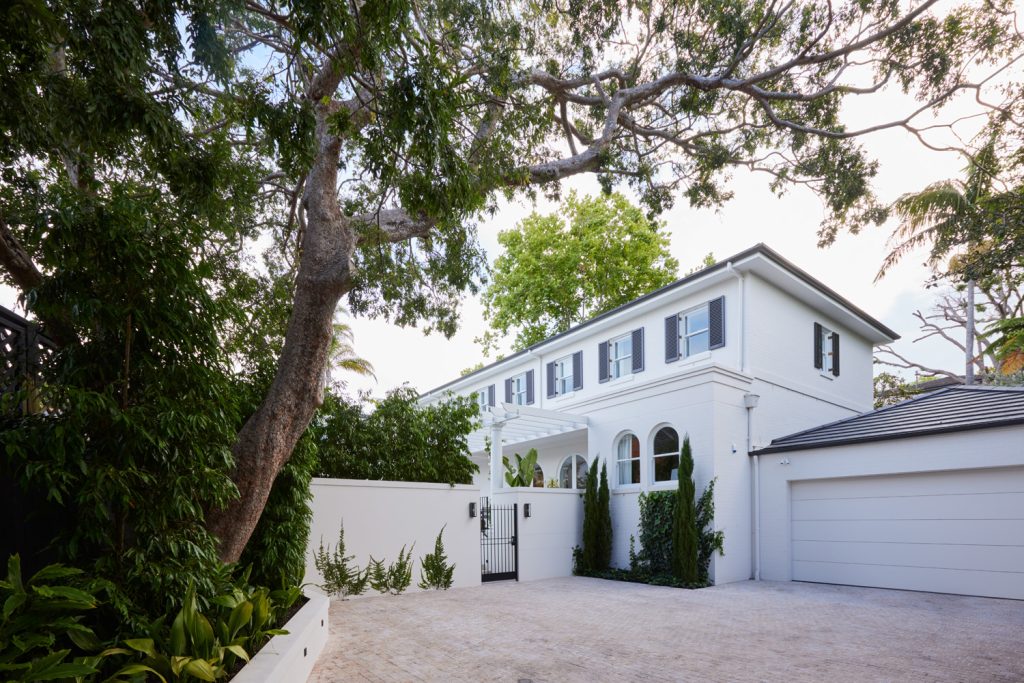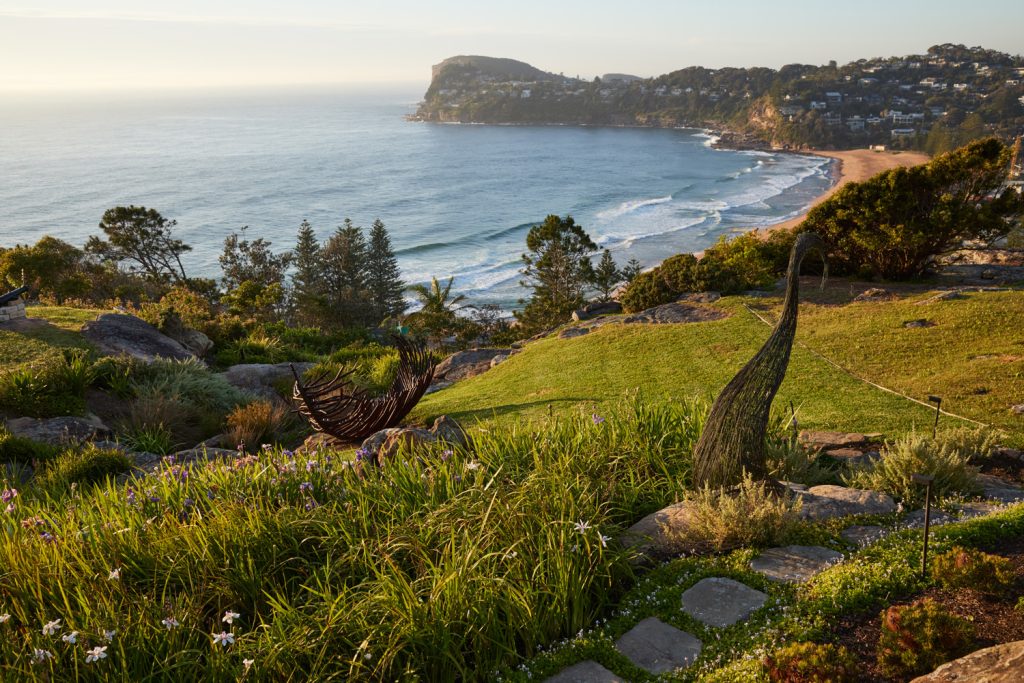Recently featured in Belle Magazine, this project was one that presented many interesting challenges, not least of all its location on a battleaxe block in Woollahra with eight separate neighbours!
We were engaged from development application stage, providing early plans and documentation for council. With the former house set to be completely demolished, this new build represented an opportunity for our clients to start from scratch in creating the house of their dreams for themselves and their adult children.
Our brief was to create a garden that was balanced and beautiful, with layers of hedges to create formal frames and screen out neighbouring properties. Our client requested that the garden be strong and bold in its design, while also containing softer elements such as wisteria draped along balconies. The existing site had quite a few significant trees as well, which either need to be removed or worked into the design.
Existing features and key considerations
The original garden was primarily on the south side of the house, containing a pool but struggling to access light, while also contending with a number of sightlines from neighbouring houses looming over the space.
As envisaged by the client and Carla Middleton Architecture, the new design flipped this layout with the pool and main garden space moving to the front of the house on the north-eastern side of the property, allowing it to capture warmth and sunlight while creating an intimate space with more privacy.
With so many neighbours also came a number of different boundary fences, creating a veritable patchwork perimeter around the property. Our choice of planting needed to provide a feeling of continuity along the property’s fence line, while also screening out the neighbours and providing a beautiful outlook at the rear of the property where a narrow corridor would separate the new house from the rear fence.
Similarly, access to light was an important consideration here, both for the viability of the plants selected as well as allowing as much light as possible to enter the house on the south side of the property. For this reason, we would need to choose plants with large, reflective leaves that would bring light into the house.

Secret driveway
This property boasts a long, romantic driveway with no direct street frontage, giving the house an elegant privacy. Our clients loved the original cobble stones and wanted something that evoked this charm. With this in mind, we selected grey granite cobbles and lined one side of the driveway with Pyrus calleryana ‘Capital’ (Ornamental Pear Trees), creating a seasonal avenue that blooms in spring with delicate white flowers and turns a vibrant red as the leaves change in autumn.

An existing, mature Ulmus parvifolia (Chinese Elm Tree) needed to be preserved and we worked closely with an arborist throughout the build and garden installation to ensure that a protection zone was established around the tree and that it continued to thrive, even as heavy construction work took over the site. This beautiful tree helps to balance the scale of the house, rooting it to the site and allowing our clients to park under its vast canopy.
A number of Cupressus sempervirens ‘glauca’ (Italian Pencil Pines) were also used by the entrance to the house to create a formal look as well as incorporating a vertical element that would speak to the height of the house.

Grand terrace
A house so grand and beautiful needed to be softly enclosed, with a little movement to offset the scale of the building. The Waterhousea floribunda (Weeping Lilly Pilly) was used extensively alongside the pool for this reason, providing movement and gentle sound as the wind passed through the leaves.
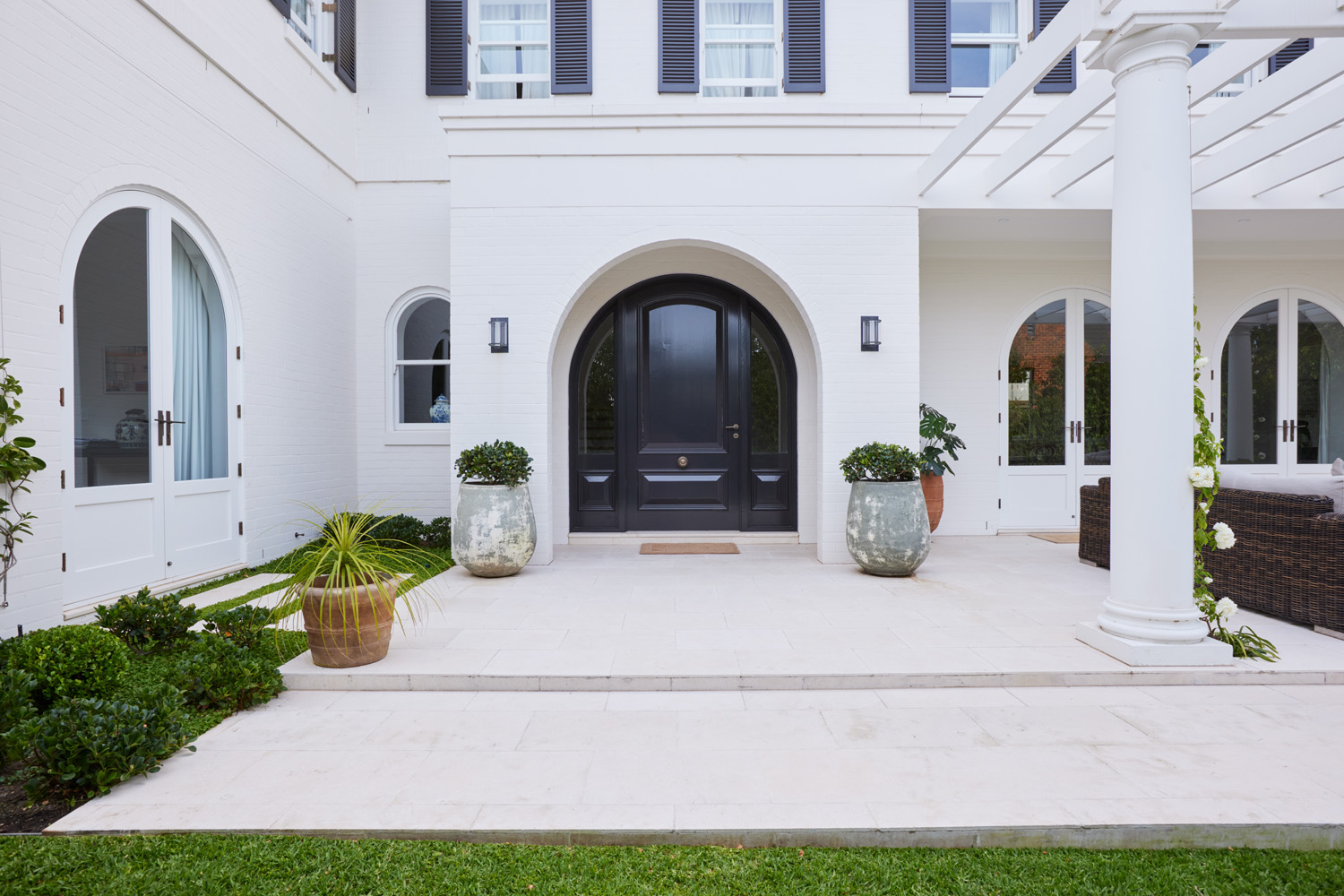
This terrace serves as the formal entrance to the house, as well as the main outdoor recreational area, so it was important that it make a statement worthy of the building. Scattered with large potted plants selected by the client, it is a place for the family to relax, entertain and unwind.
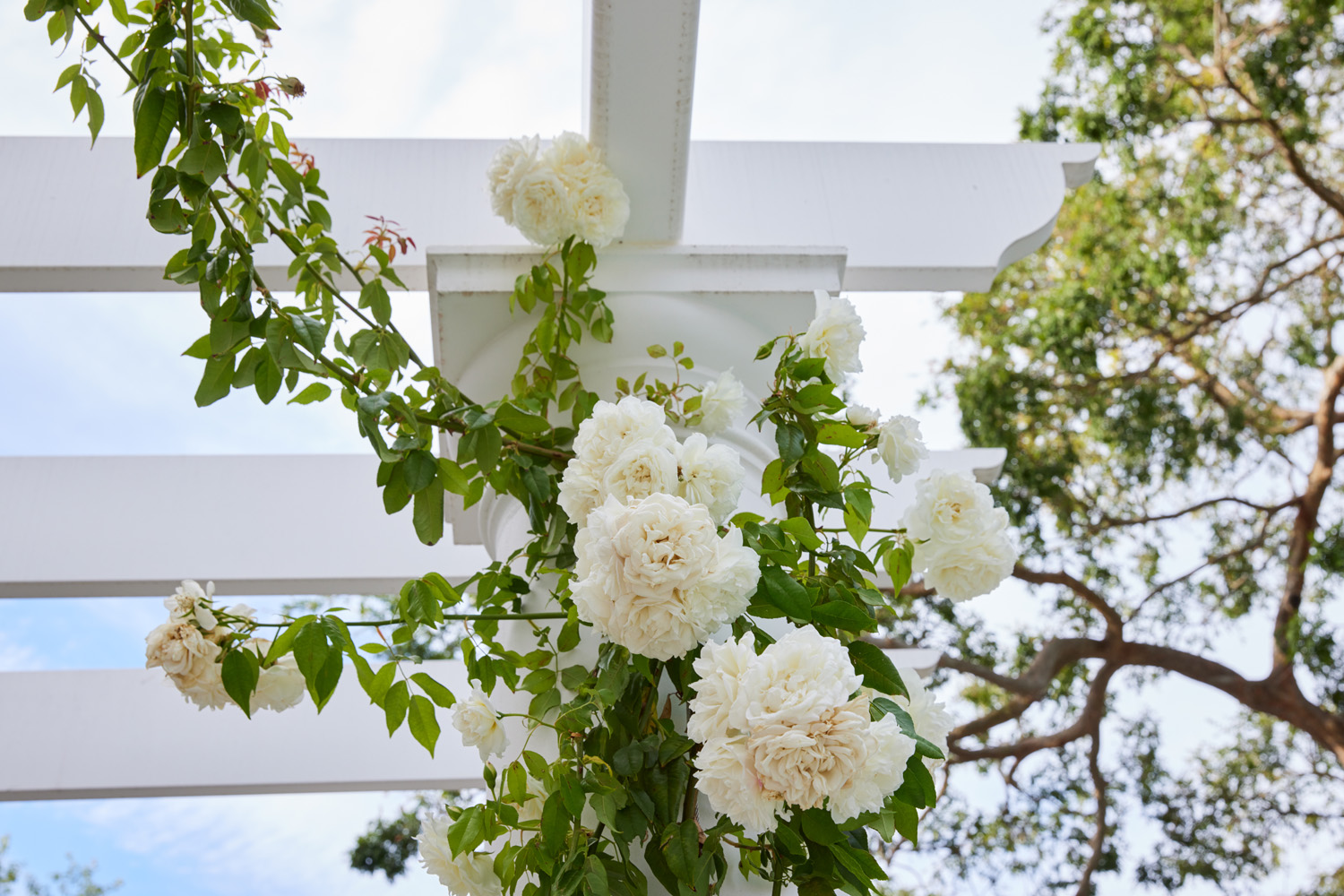
Given our client’s original request for draping elements, we also introduced a Lamarque Rose climber along the front of the house to soften the exterior and link it to the garden.
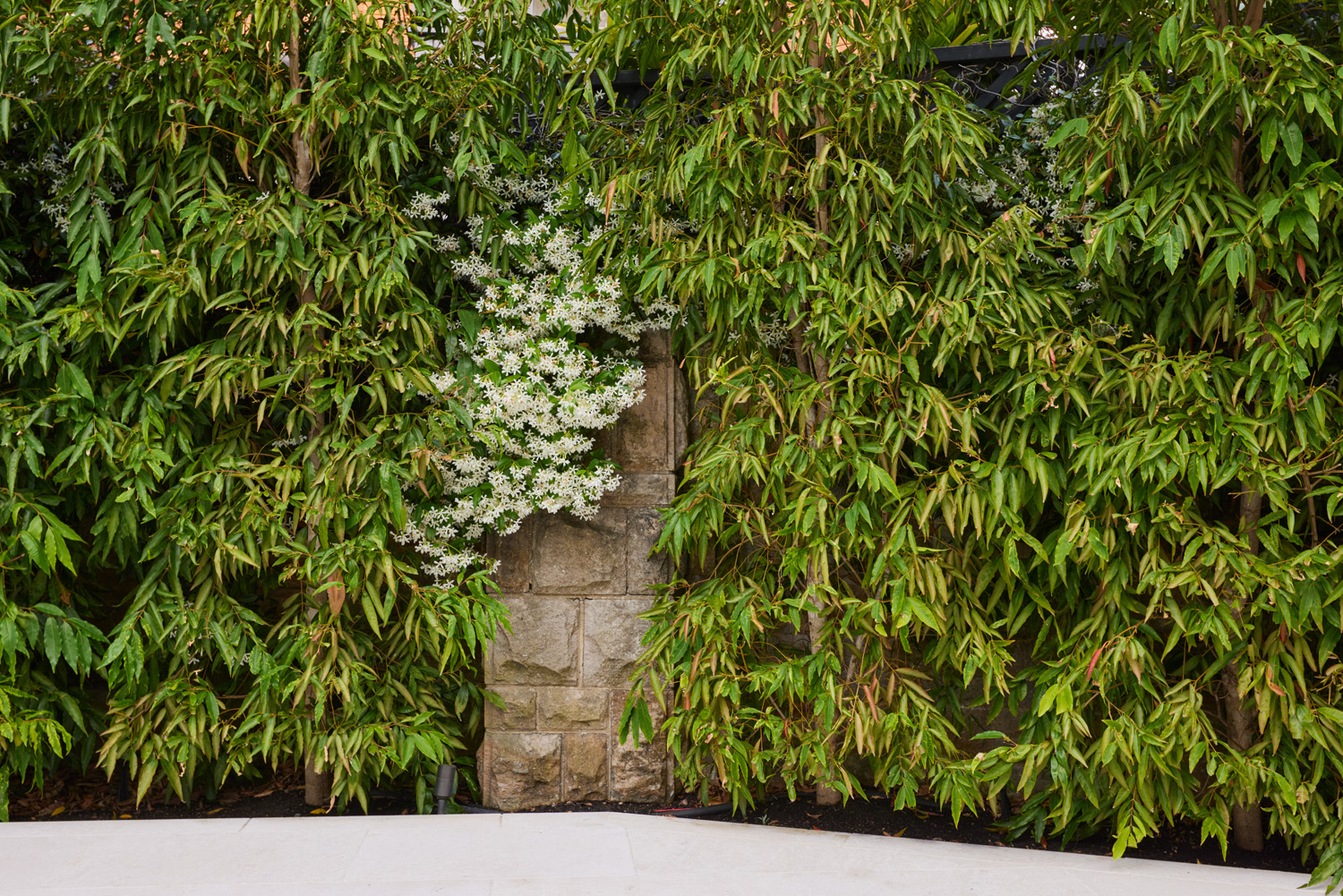
Southern corridor
The south side of the property presented a particular challenge with limitations in space and light, as well as a lot of different neighbours to manage. The key for us was to find a consistency across this space by using a minimalist palette of plants and colours to bring a clean and elegant uniformity to the garden.
We began by cleaning and reinforcing each of the fences and walls along the property’s perimeter, before selecting semi-advanced hedging plants to form a green wall that would screen the different fence lines. We also chose a lighter grade of pebbles to lay along the pathway, with whites and greys to reflect and bring light into the house.
The limitations of this space really informed our planting choices leading us to use a simple yet refined palette of Syzygium Resilience (Resilience Lilly Pilly) along the fence line with Trachelospermum asiaticum (Japanese Star Jasmine) as ground cover in the garden beds.
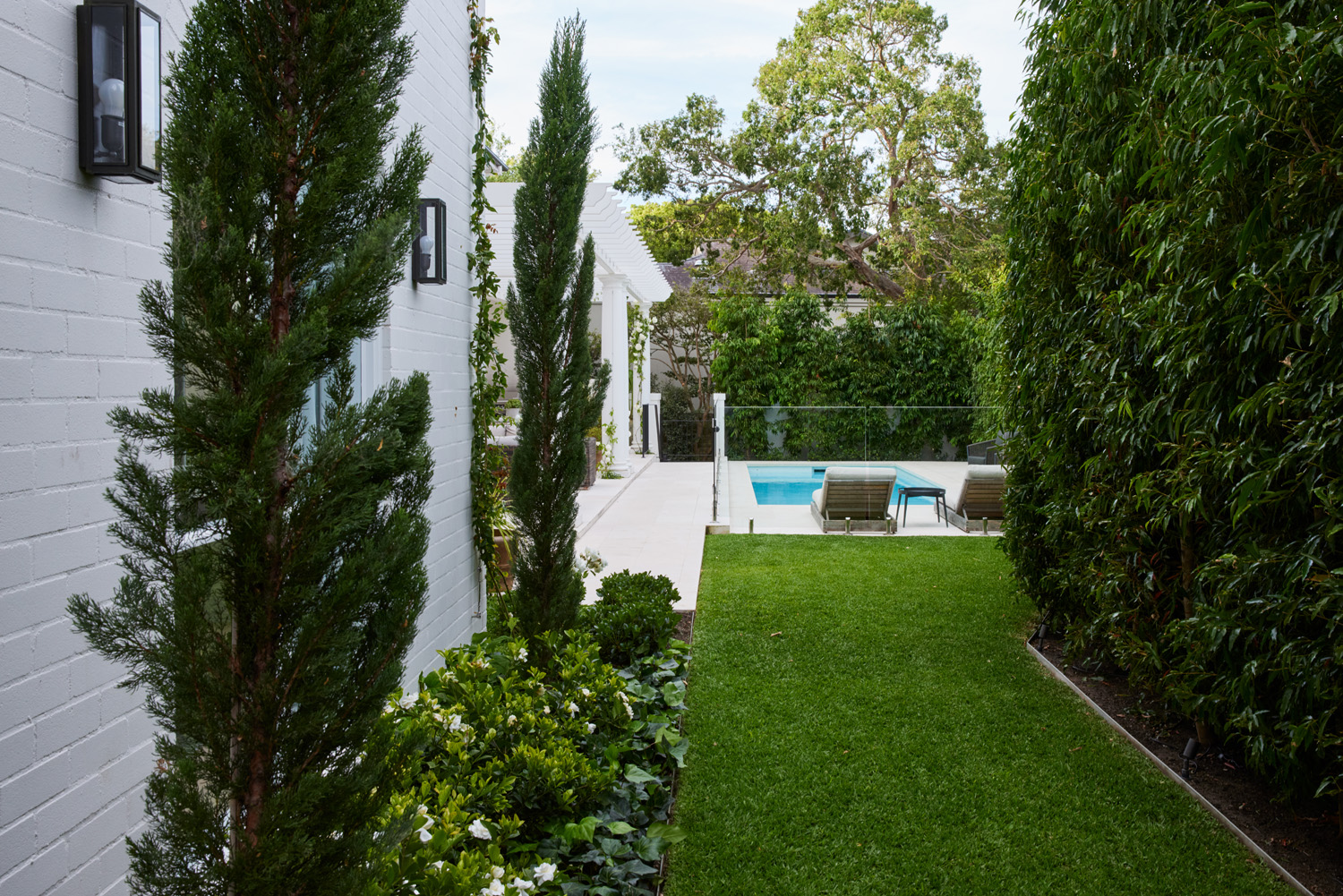
Key lessons
We enjoyed a close working relationship with Carla Middleton Architecture, M&G Building and the client across several years of planning, development applications and building, and continue to oversee the garden’s care through our garden maintenance program.
Our involvement from the very beginning allowed us to use timing to our advantage where access and programming was an important consideration for such a challenging block. With their collaboration, we were able to bring in landscaping supplies during crucial stages of the build and be very deliberate about timing our soil improvement around the builders’ activities.
For us, this project represented a process of constant simplification. With a house as grand and beautiful as this, we realised that the garden palette needed to be minimal and refined, supporting the elegance of the house and not competing with it. Our early involvement meant that we were able to continue fine-tuning our design as the project evolved, eventuating in a garden that feels deeply connected to the house it envelops.

Woollahra House was a highly rewarding project for the team at Pepo Botanic Design and we are absolutely thrilled to see our clients enjoying their new home and garden. We thank them, as well as Carla Middleton Architecture and M&G Building, for their generous and thoughtful collaboration.
For more images of this stunning garden, take a look at the Woollahra House project page and feel free to get in touch if you have a garden design project you’d like to discuss with us.
For more case studies like this, make sure to check back in with our News, follow us on Facebook and Instagram, and subscribe to our quarterly newsletter, The Pepo Vine.

