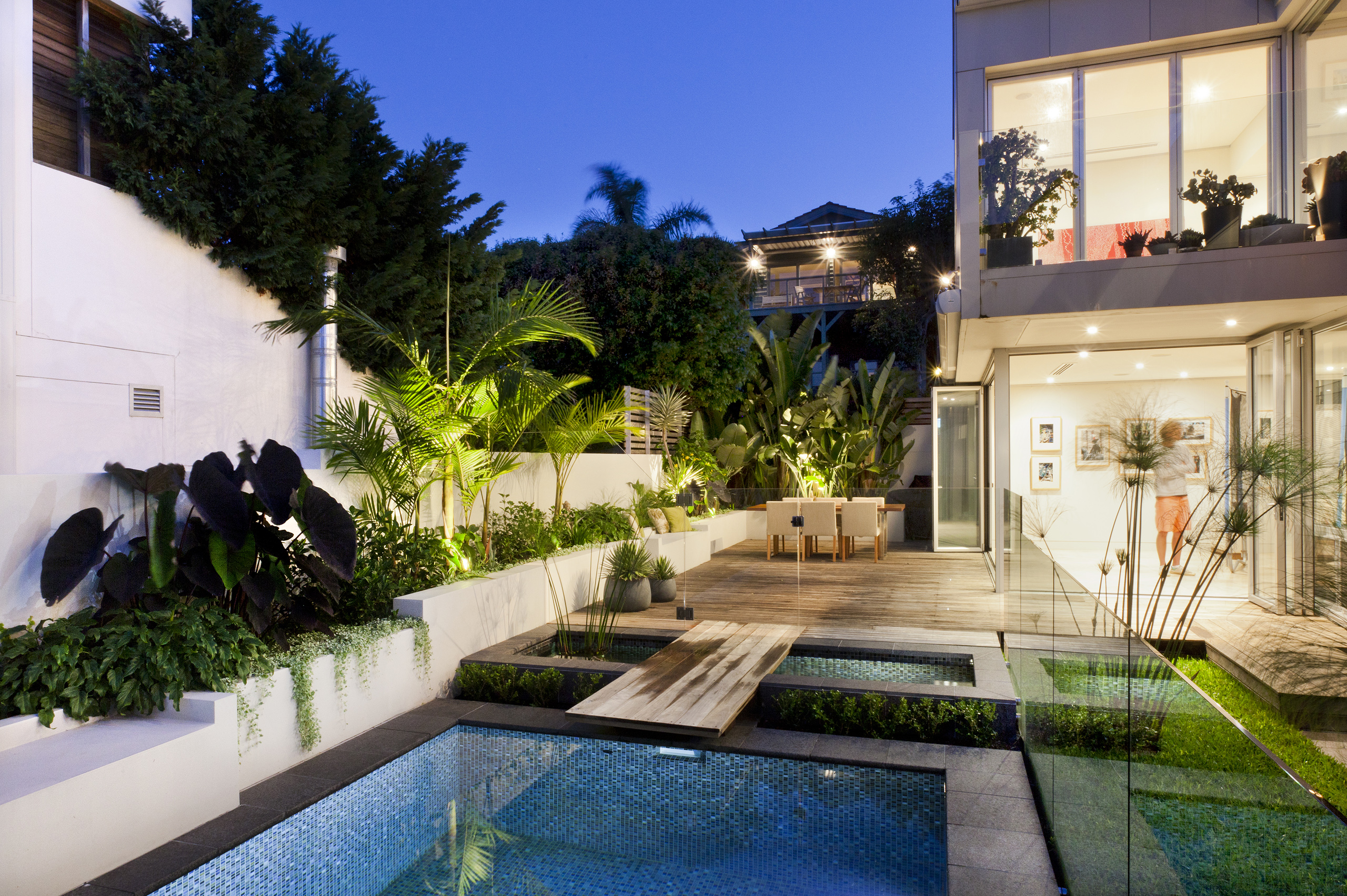Landscape architecture is a specialised craft that has been honed over many centuries. Some of Europe’s grandest gardens owe their existence to the skills and talent of architecturally trained designers.
 The Palace of Versailles’s South Parterre for example, was the work of notable landscape architect André Le Nôtre, who drew on a combination of scientific, mathematical and creative expertise to develop his masterpiece in the 17th century.
The Palace of Versailles’s South Parterre for example, was the work of notable landscape architect André Le Nôtre, who drew on a combination of scientific, mathematical and creative expertise to develop his masterpiece in the 17th century.
This same mix of skills has stood the test of time and continues to form the basis of a landscape architect’s rigorous training in the present day.
What type of projects do they work on?
Landscape architects shape the outdoor world around us. Projects vary from large urban public designs such as Sydney’s Barangaroo park development, to more bespoke initiatives and private residences.
Contemporary challenges such as urbanisation, migration, sustainability and climate change are all considered. Every detail is carefully appraised in order to create a beautiful and resilient landscape, whether it’s large or small.
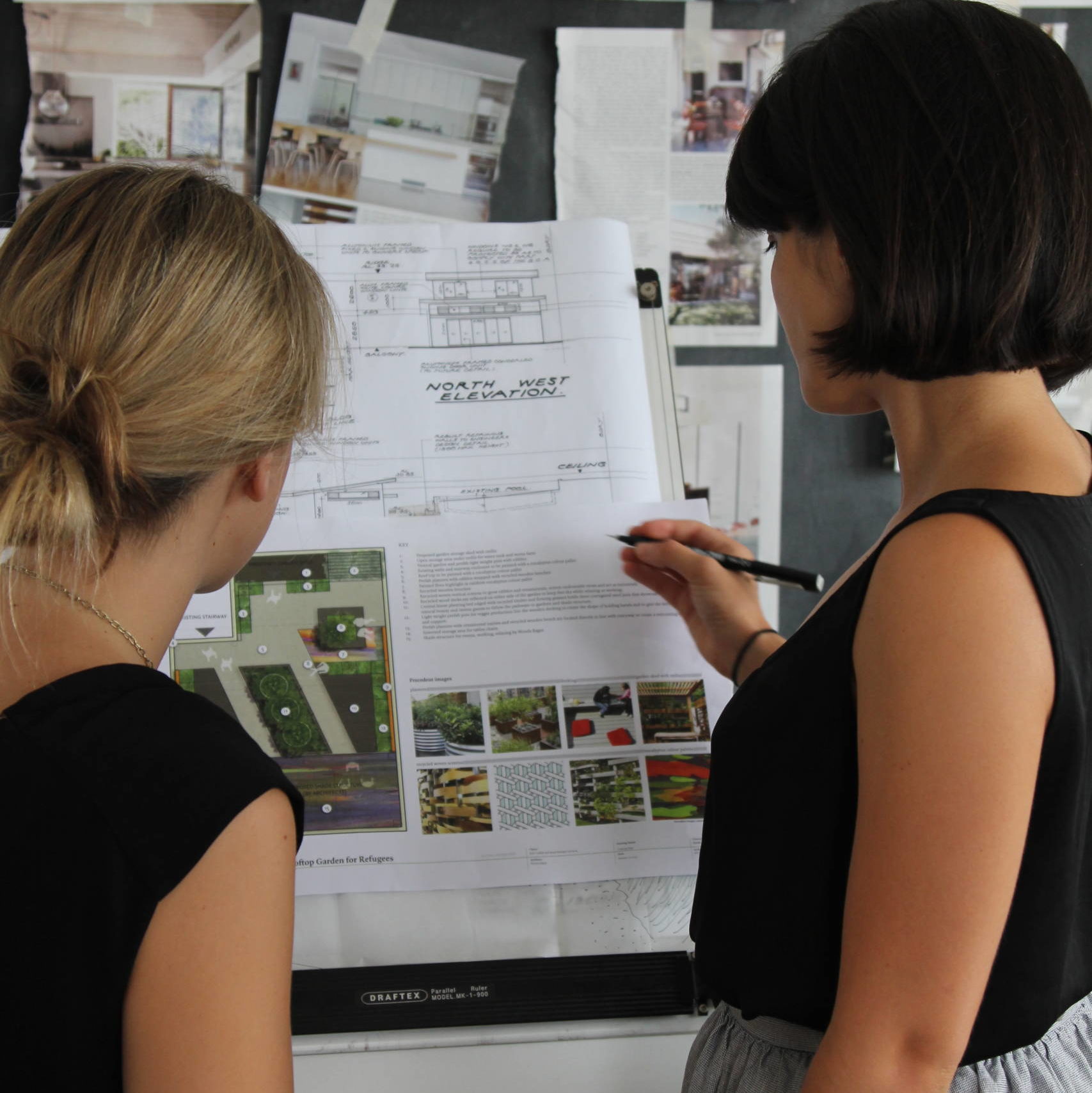
What is the landscape design process?
Step 1: Initial consultation and research
Before a landscape architect begins, they research the environmental and historical elements of the area. They consider:
- The historical context. A landscape architect studies the history of the area. Essentials such native vegetation, the site’s previous usage and the architectural features of surrounding properties, are explored in detail.
- The hydrology. Underground water sources and troughs are identified along with natural undulation, water movement, quality and distribution in the area. Rainfall is another important indicator that affects the relationship between the living and material components of the environment.
- The geology. The soil and materials that make up the earth of the site are analysed. Elements such as the stones, determine the soil type and these characteristics must be reviewed before planning the design.
Pepo’s Senior Landscape Architect, Josh Arkey, understands the importance of balancing the scientific and creative side of a design. “Scientifically we need to consider the hydrology, geology and botany of the space. Then comes the mathematical process of determining measurements and finally we weave in the artistic elements, like sculpture and scale. Each of these details affects the other.”
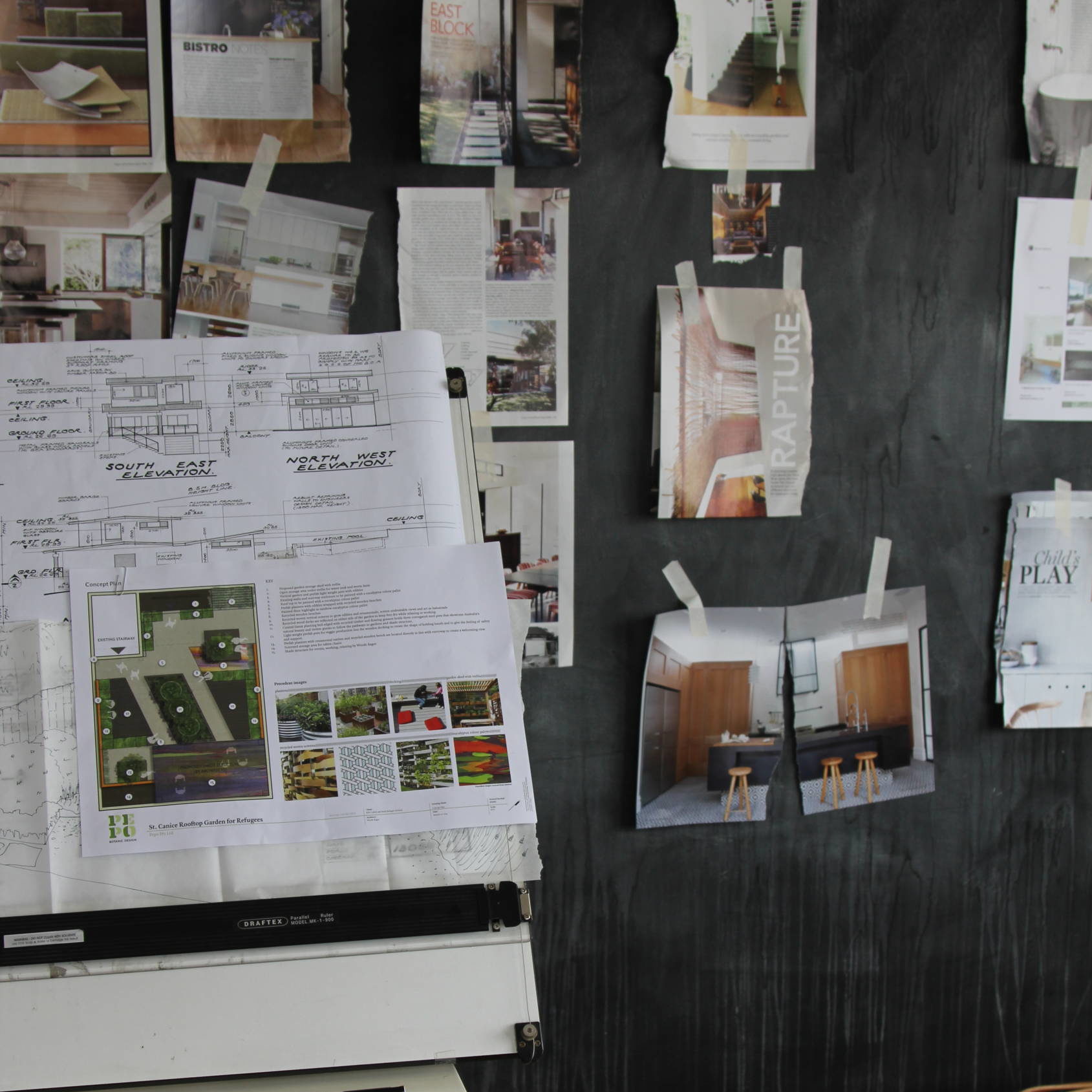
Step 2: On-site consultation
Once the context of the site is assessed, the landscape architect brings these insights to a client meeting and together they plan their approach.
“We need to clearly understand the client’s expectations at this point,” says Josh. “Whether they want space for entertaining or to maximise privacy, it’s important that we know what type of experience they wish to achieve.”
Step 3: Planning a Concept Design Package
After a theoretical framework is established, the landscape architect creates formal plans for the site. This includes a set of sketches, precedents and plant suggestions to visually express the look and feel of the client’s individual style.
At this stage, designers often collaborate with architects, city planners, civil engineers and other professionals to establish the overall picture. Considerations such as sightlines, privacy needs and land undulation are discussed, along with material choices and overall style.
“Partnering with architects during the design phase of a property enables us to achieve a design that blends cohesively with the house,” says Josh. “Joint decisions are made about colours, materials and the way spaces flow. Working together throughout the whole process opens the way for greater creativity and a connected result.”
Case Study: Haberfield Residence
Pepo Botanic Design’s initial research into a Sydney based property in Haberfield, established the historical characteristics of the arts and craft style house.
“This information enabled us to delve deeper into the form, functionality and type of materials we needed to consider, ” says Josh. “To complement the architecture of the home, we designed sympathetic features such as a lattice styled fence line made out of brass and a curved stacked bluestone pathway.”
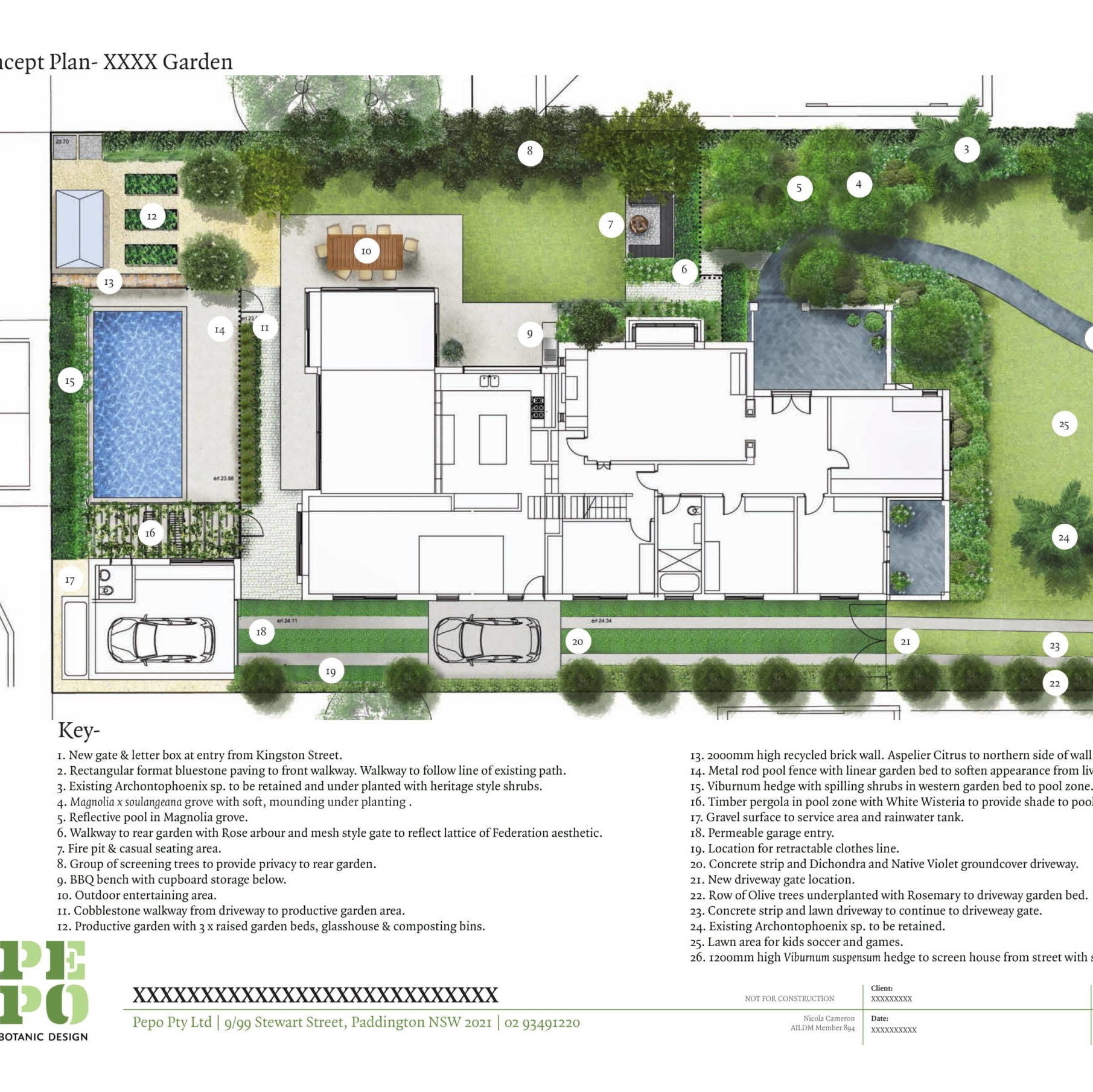
The Haberfield residents were originally from the country and wanted a spacious lawn, as well as distinct garden rooms, plus a vegetable garden. Pepo’s designers selected plants to meet these needs, ever mindful of the context of the property, as show in the Concept Design Plan above.
A Viburnum suspensum hedge was chosen to screen the house and a row of olive trees was underplanted with rosemary. A patchwork of colour and variation was also designed, emphasised by violets, magnolias and roses – all identified in the botanic plan, shown below.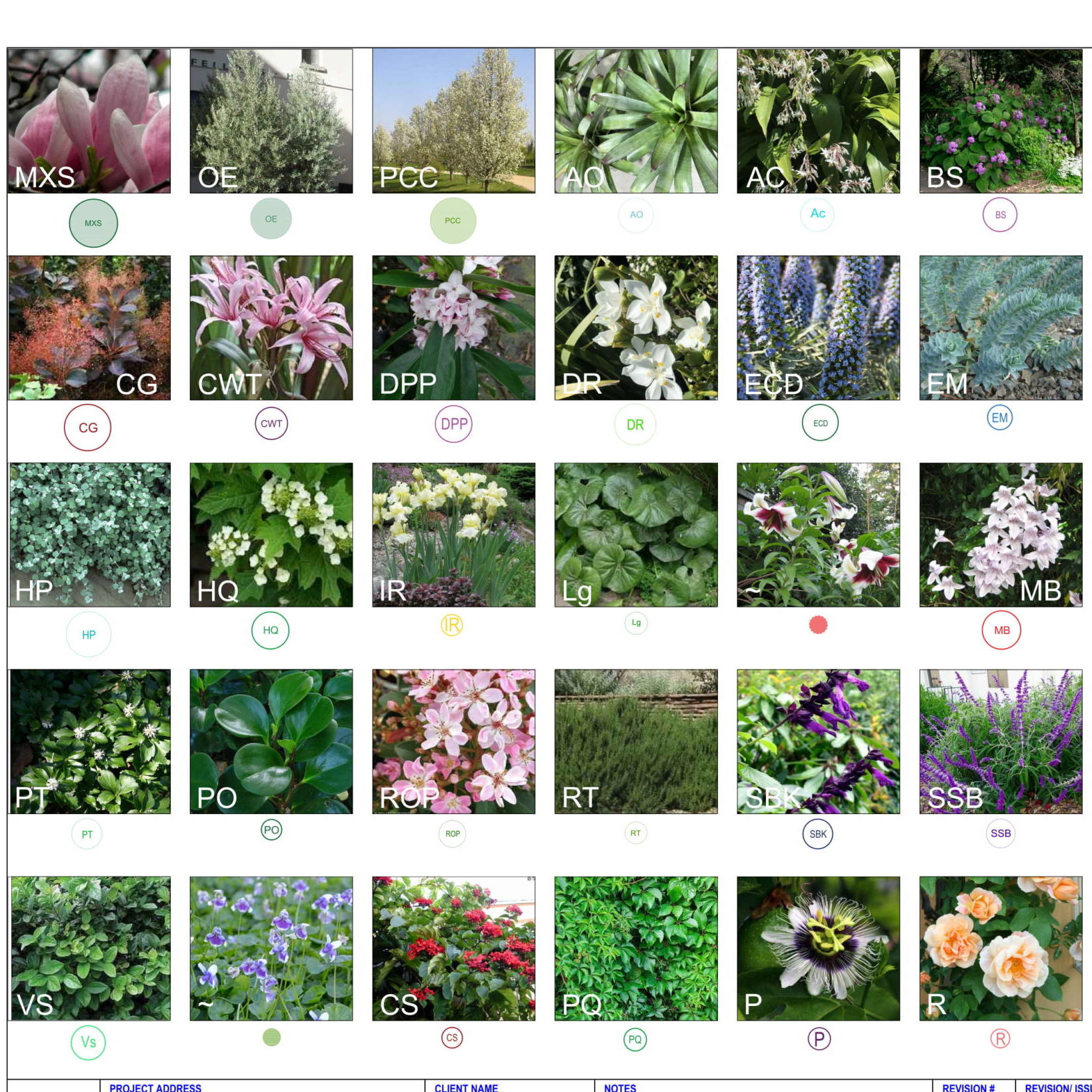
Stage 4: The Construction and Installation stage
Every intricate detail needs to be included in the construction drawings. This includes, where to lay the first tile and the proposed width of the mortar between the pavers. The weight potential of the built structures is mathematically calculated and maps showing the placement of electrical cabling and plumbing materials, (if required), are produced. Each plant is identified and allocated to its own plot of ground and a lighting plan is designed to highlight points of interest.
All the elements must comply with regulations and Australian standards, before the installation begins.
“We need to get the balance right between the technical aspects and the aesthetics and style of the garden,” says Josh. “We then work closely with our Construction Manager and follow the plans, (such as the one shown below), to ensure all the details come together during the build.” 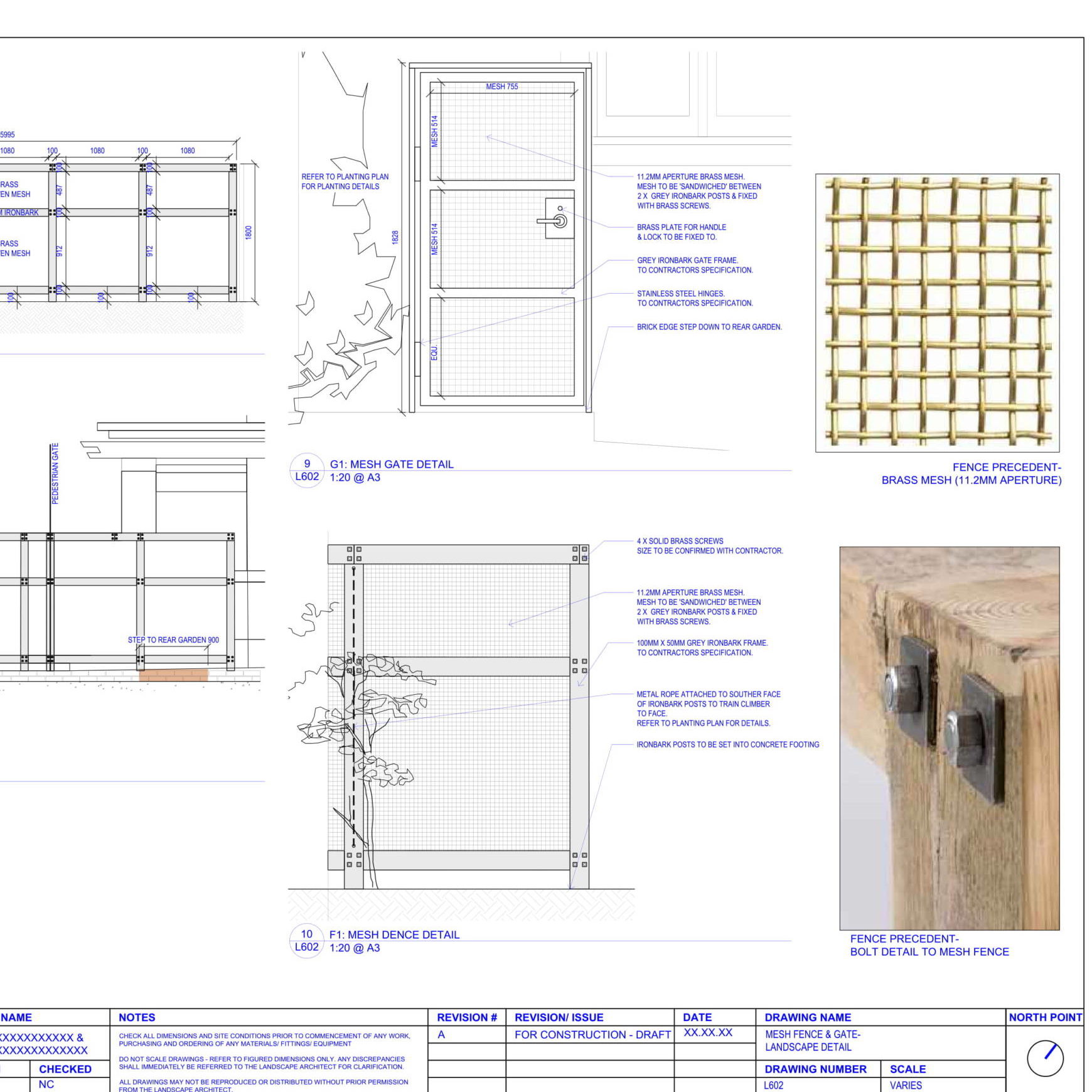
Step 5: Nurturing the design after installation
“As a landscape architect, I work closely with Pepo’s Maintenance Team to bring the design to life once the garden is installed,” says Josh. “Each plant takes time to grow and evolve and needs to be shaped, to fulfill the vision of the original design.”

A current resurgence in outdoor living has generated a wave of recognition for the work of landscape architects, in Australia.
“It seems people are increasingly valuing the combination of scientific, mathematical and creative skills required to develop a considered garden,” says Josh.
The result? Inspired outdoor spaces that are not only sustainable, but thoughtful and restorative as well.
CLICK HERE FOR MORE ABOUT OUR DESIGN AND INSTALLATION PROCESS

